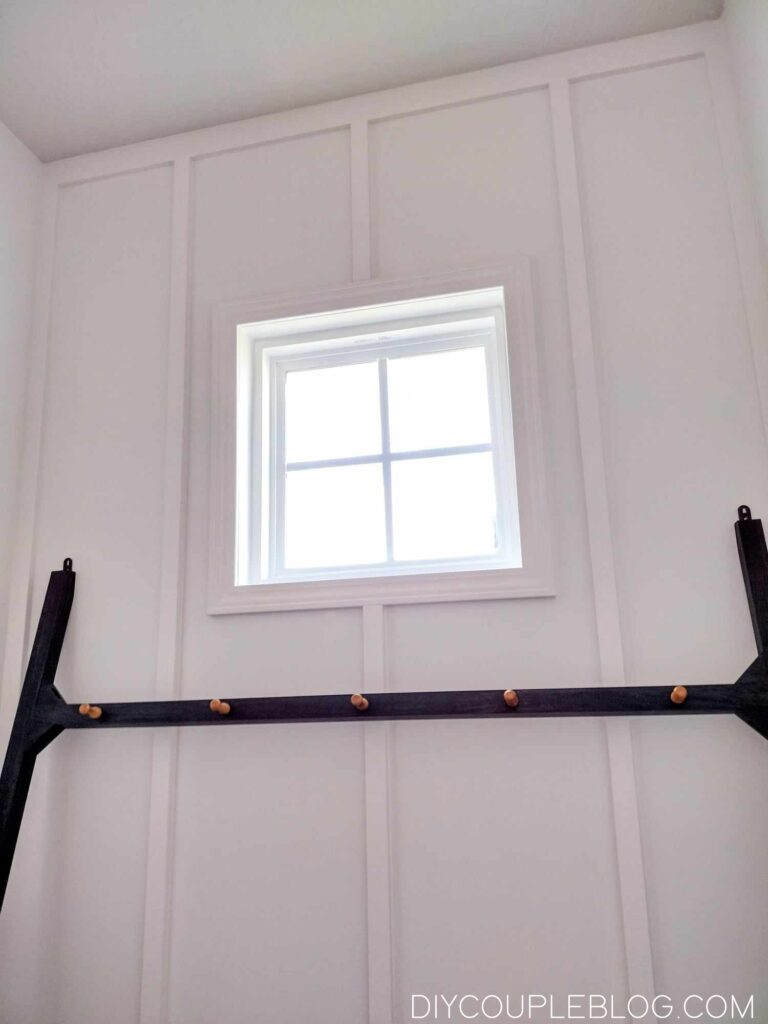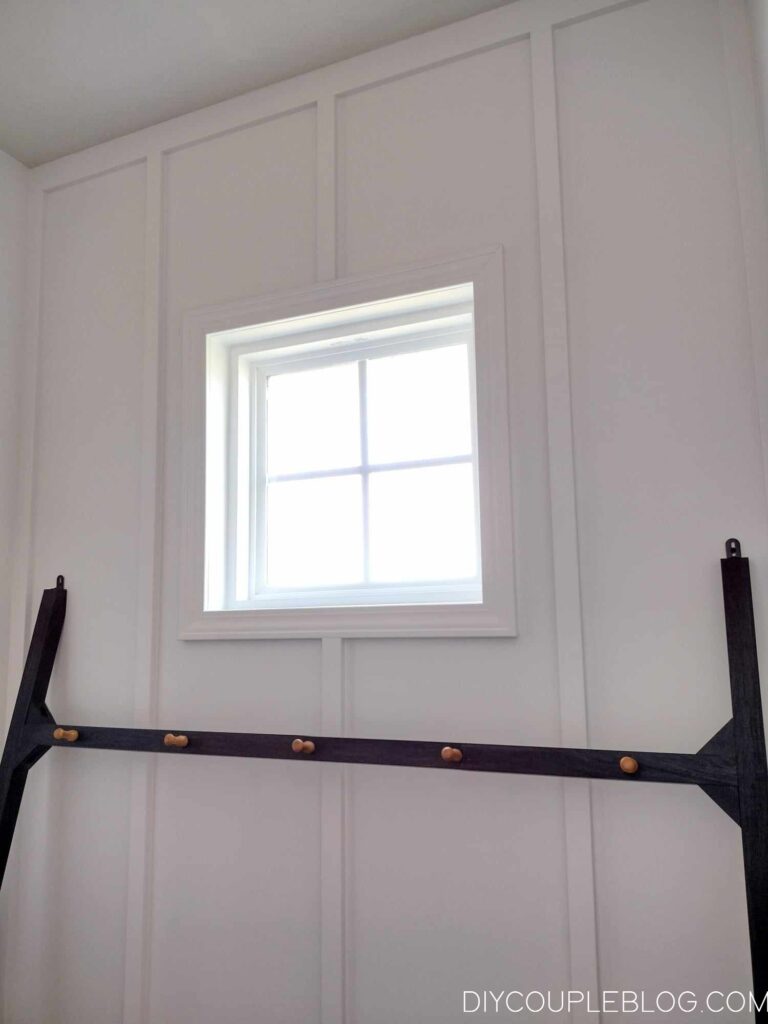This post may contain affiliate links, which means we'll receive a commission if you purchase through our links, at no extra cost to you. Read the full disclaimer here.
Board and Batten is guaranteed to transform any space, hence why it makes such a popular accent wall. Whether you’re doing an accent wall like us, or completing a whole room makeover, this tutorial will walk you through everything! So, get ready to learn how to re-create this super easy board and batten wall with our detailed steps below! There are a lot of ways you can customize this project to make it your own and fit your own space.
We’re putting finishing touches on our small mudroom nook area from right when you walk in through the garage. Even though this board and batten entryway is not a main entry, we use it as one since we come through the garage way more often than we do the front door. I’m super excited about it because this small mudroom entrance has been a major catch all for shoes and everything else! Before I get into how the mudroom turned out, I wanted to share the details of our finished board and batten accent wall.
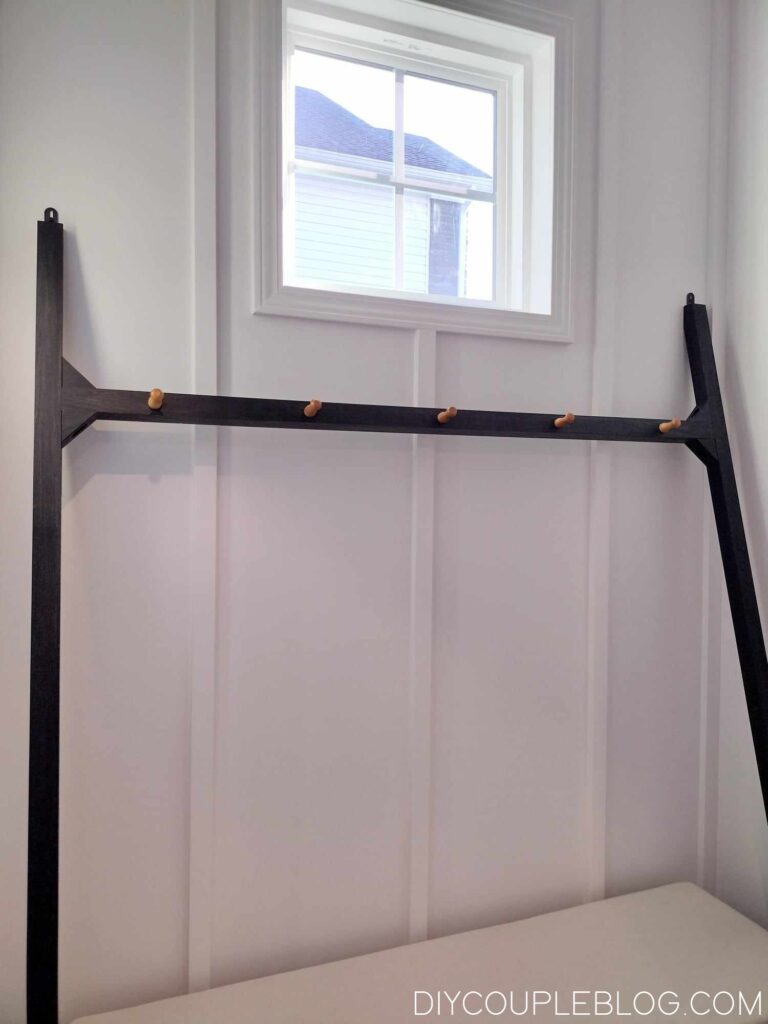
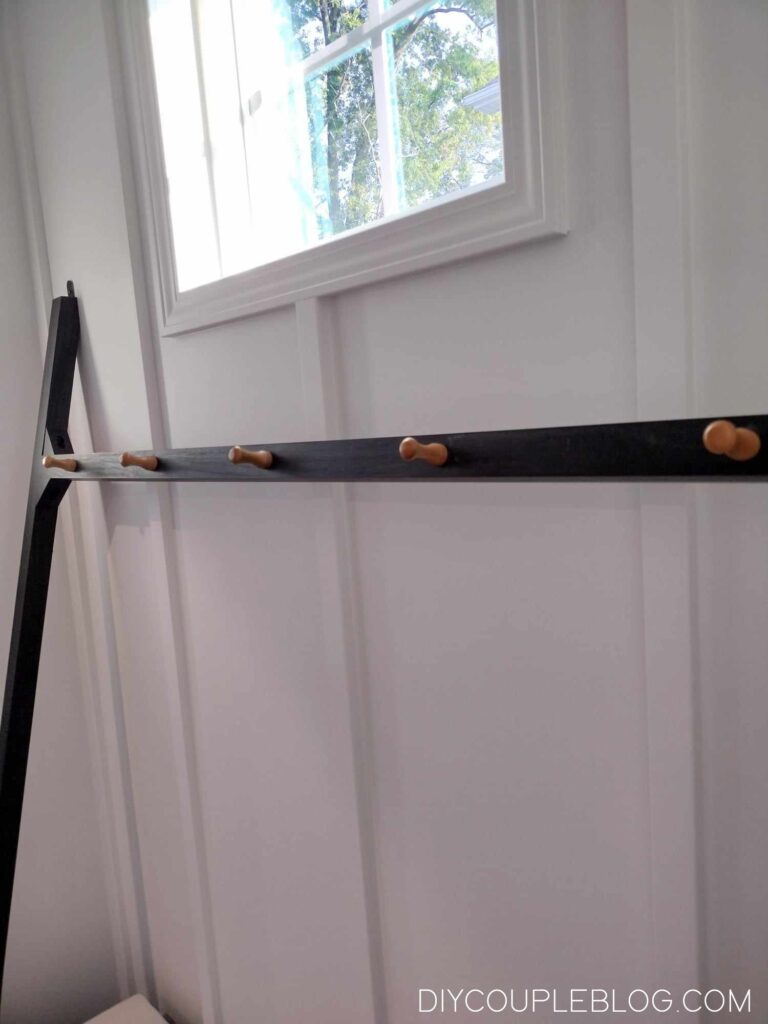
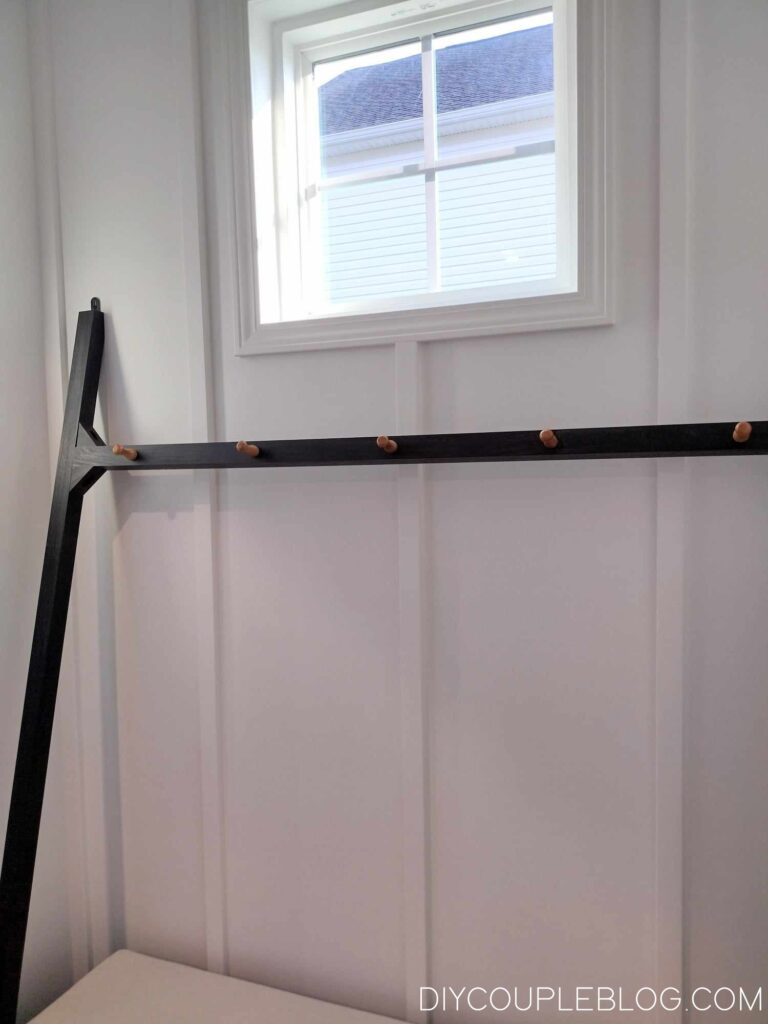
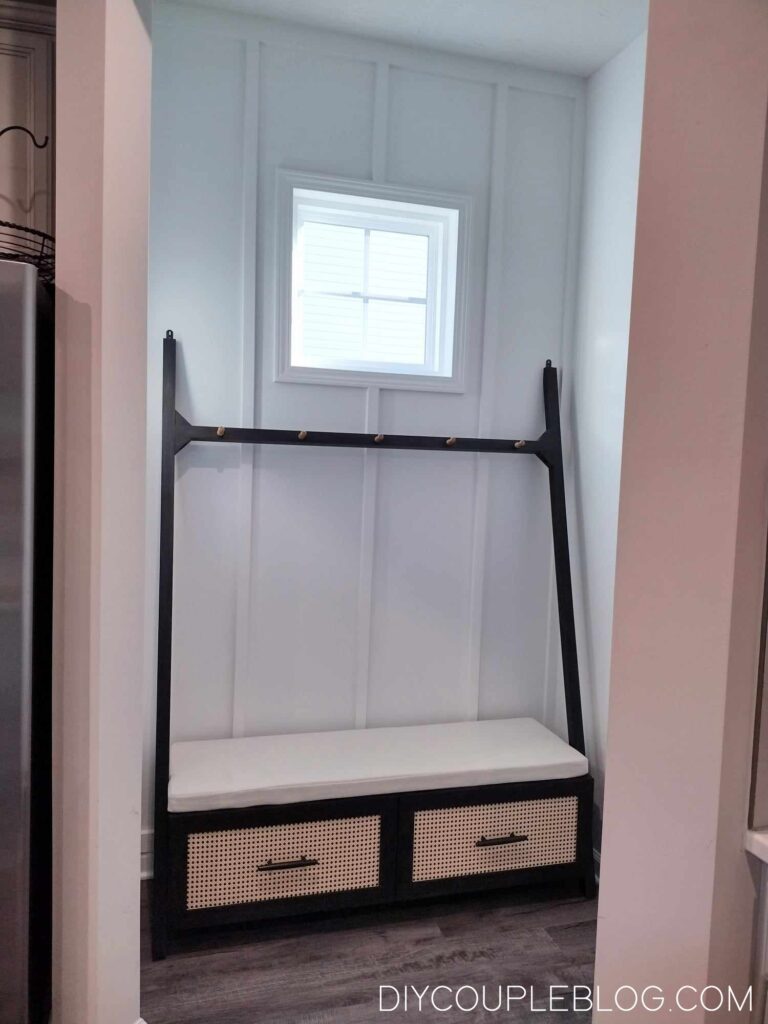
BEFORE
To give you an idea, here is what the small area looked like before getting started.
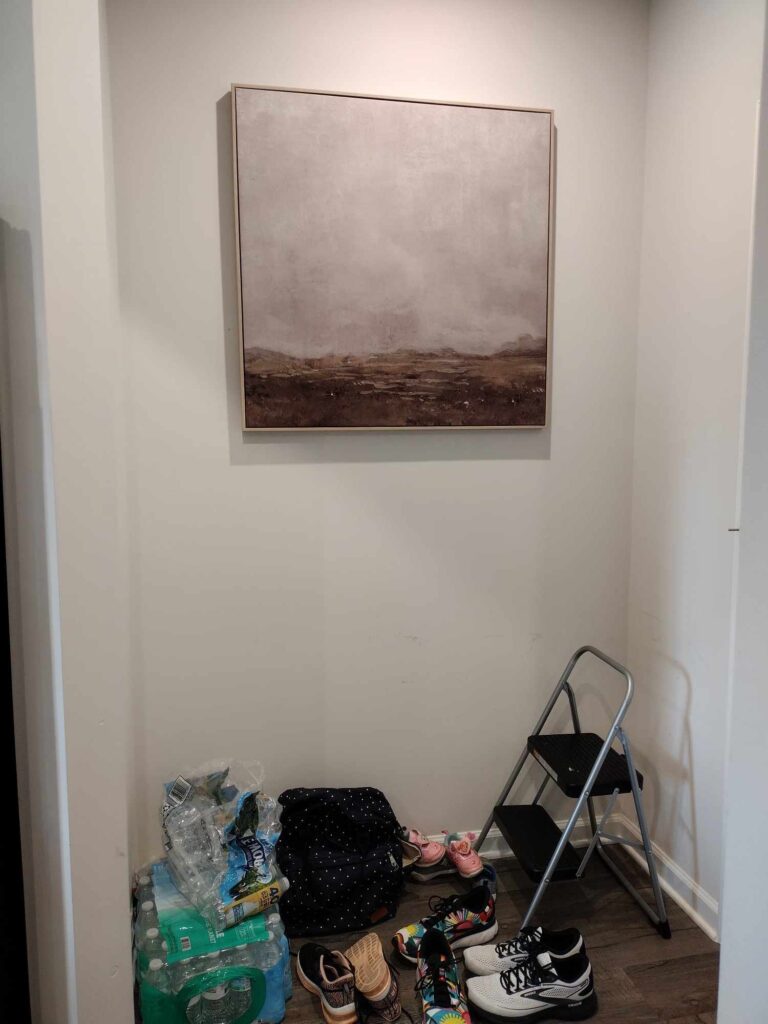
Now you see what I mean by messy. I temporarily hung the art over the window to have something nice to look at until we figured out what to do with this space.
We were set on doing some kind of accent wall on the wall with the window to help define the space. A modern board and batten accent wall ended up being the perfect option to do just that.
Keep reading for our full board and batten tutorial, materials list and tools required to re-create this look on your wall!
Board & Batten Wall Design
Of course, when you think of board and batten wall ideas, there is no shortage of board and batten interior inspo and so many styles out there to choose from for your wall. There’s grid (like we did in our last home), traditional, full wall board and batten, half wall, three quarter wall, mid-century as well as abstract and the list goes on.
Once we figured out our final look of our wall board and batten, we began clearing out the space and got to work.
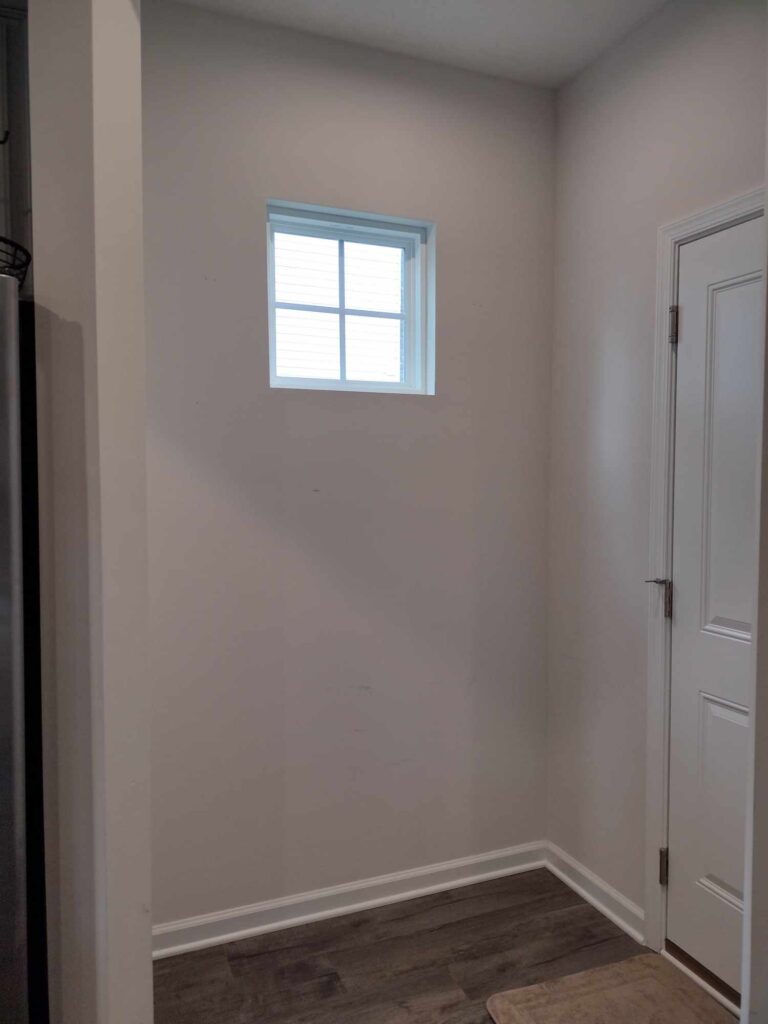
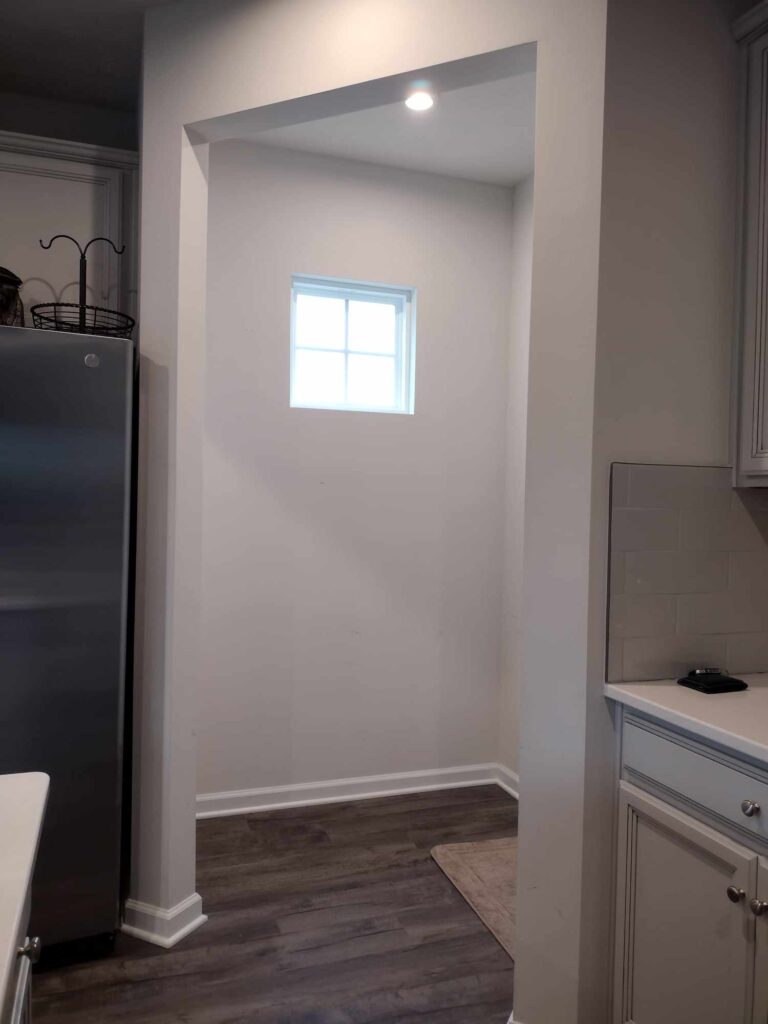
For our design, we went with a simple vertical slat look and kept this project super easy and affordable since it was a very small wall. The primed MDF boards saved us a lot of time and allowed us to knock this project out rather quickly (about a weekend or so, along with wrangling 3 kiddos). If you were completing a bigger wall, you can definitely weigh the cost, as it’s certainly a lot cheaper to use non primed board alternatives and prime yourself versus using pre-primed MDF wood, however, would not save you on time and convenience having to do this extra step yourself.
We taped out our board and batten wall design with painters’ tape to get a general idea of how we wanted it to look. (Unfortunately, our window was not centered on the wall so we had to accommodate for that).
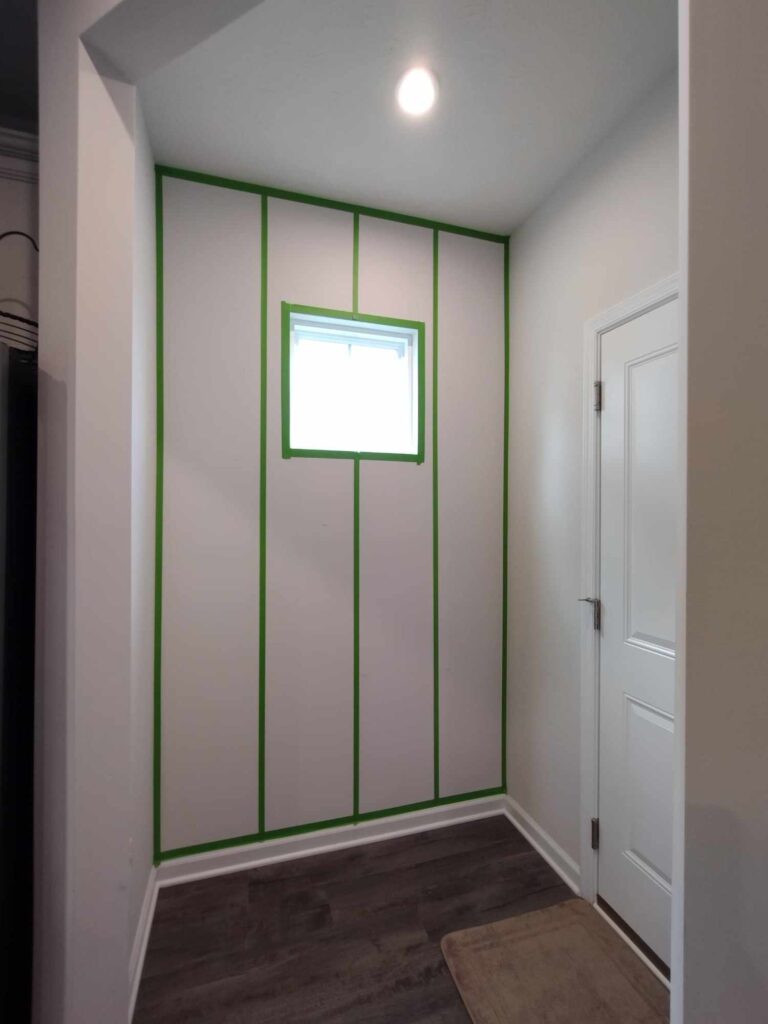
DIY Board And Batten
Materials:
window casing (optional, if you have a window you want to trim out)
1.25 in. (18 gauge) brad nails
paint
painters tape
Tools Required:
STEP 1//
Addressing The Window
Before getting started with our board & batten wall, we trimmed out the window to set it apart from the board and batten. We liked the look of decorative casing versus using the same boards as the batten. If you do not have a window to worry about or you do not need it framed out, you can skip over this step.
We measured our window and cut our casing to the correct measurements using 45 degree inside angles on each side of the boards with our miter saw.
Once the boards were cut and ready to frame around the window, we attached them using our nail gun and 1.25 inch brad nails.
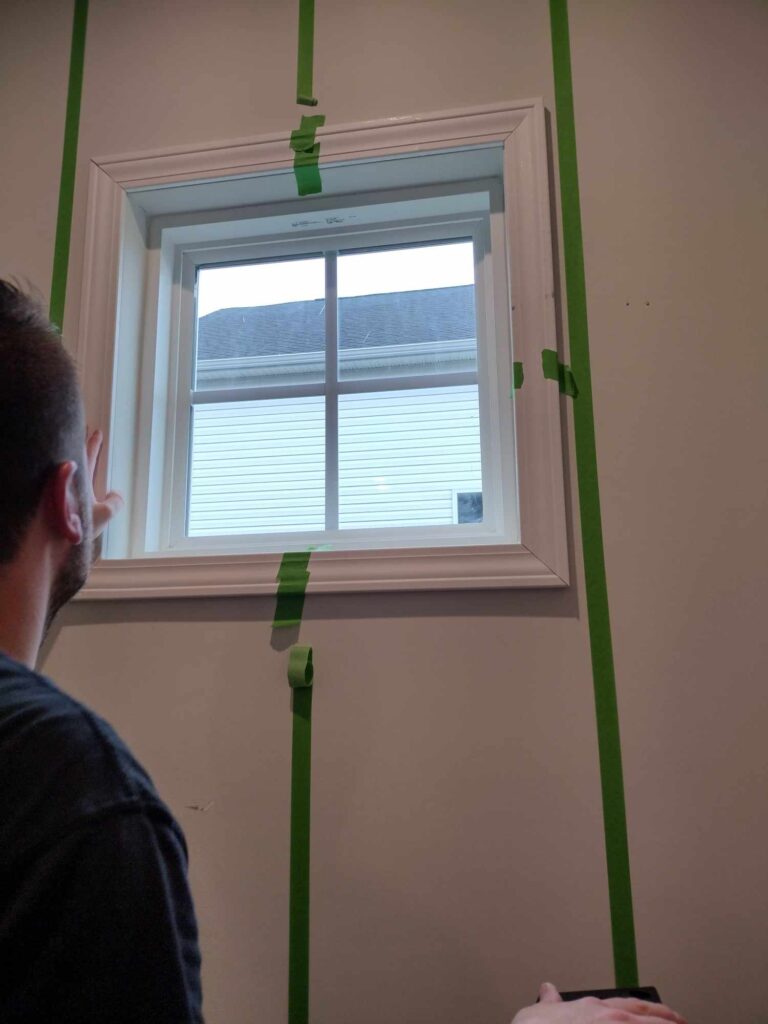
*A small trick to do this perfectly is to use painters’ tape and tape the boards in place so that you can nail them down hands free.
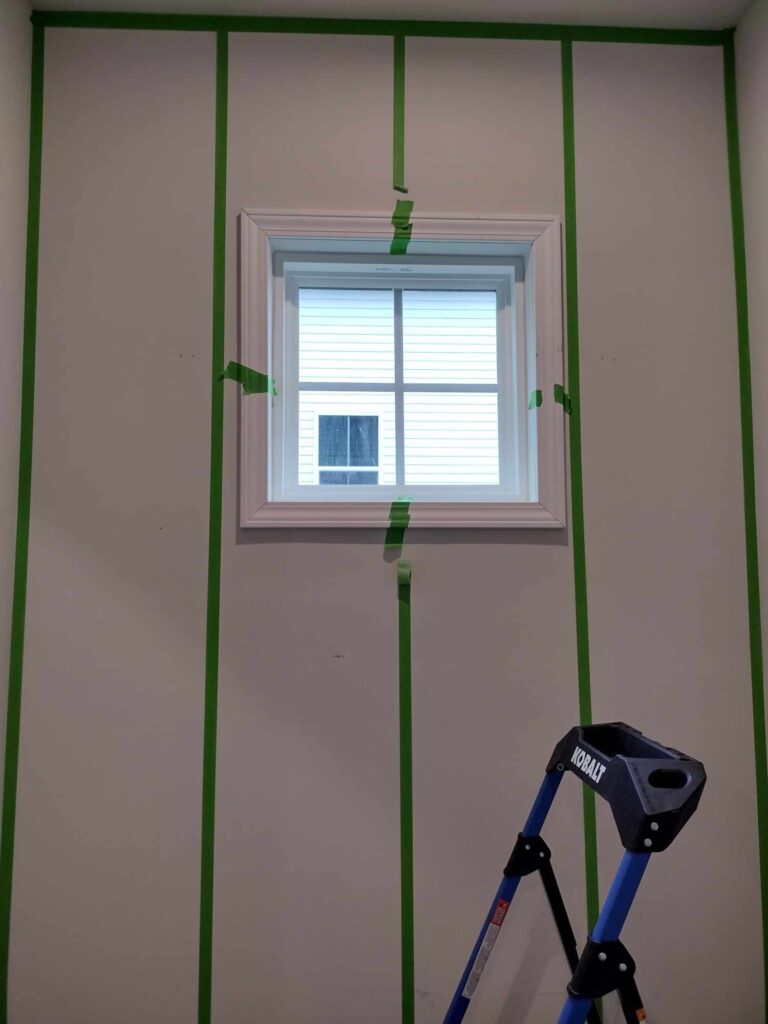
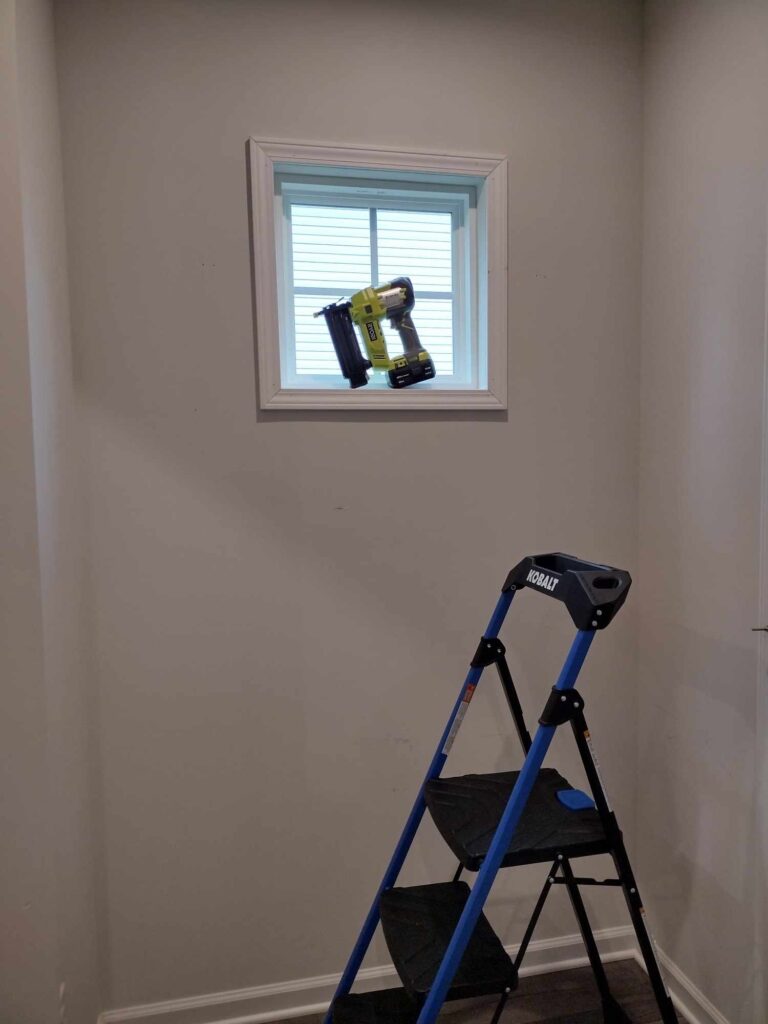
STEP 2//
Top & Bottom Board And Batten Trim
We chose a wider size board (1×3) to trim out the top and bottom of our wall to meet up with our battens going down the wall. For the bottom board we went right over top of our standard builder grade baseboard because we liked the bulky look of it, and we wanted it to meet flush which is completely preference. You could always snip the bottom of the board off at an angle (like we did here) but the bottom trim board seemed like the best route and comes together very nicely.
You’ll want to measure across the top and bottom of the wall, cut with a miter saw, then attach these top and bottom trim boards with a nail gun and the 1.25 inch brad nails.
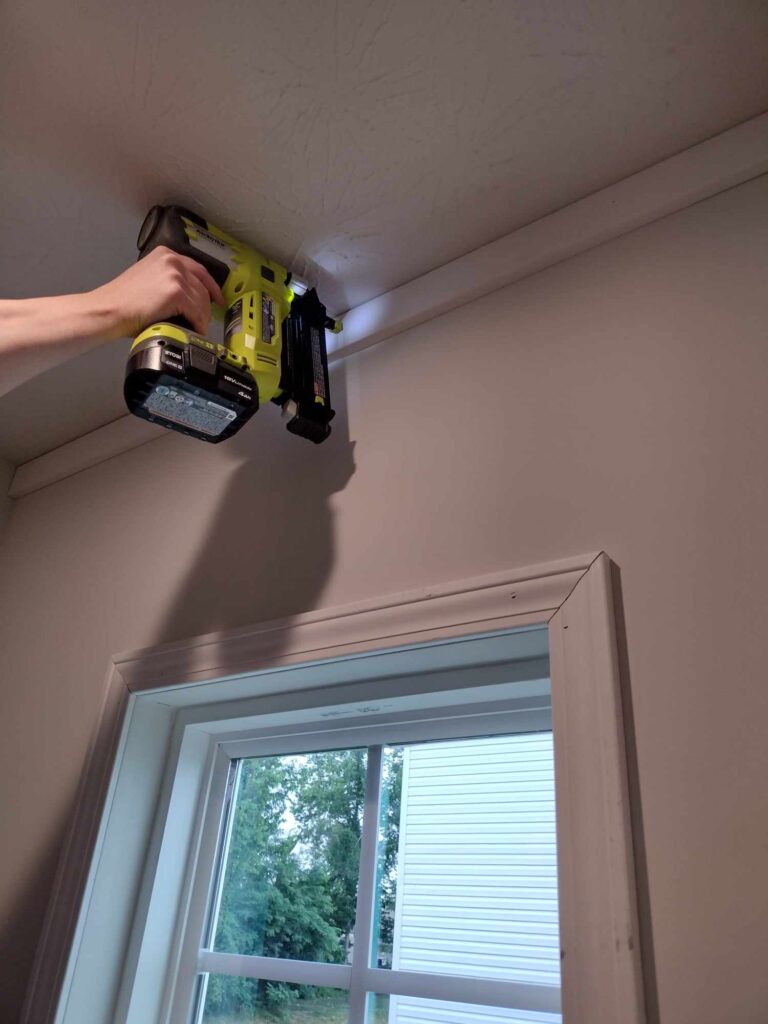
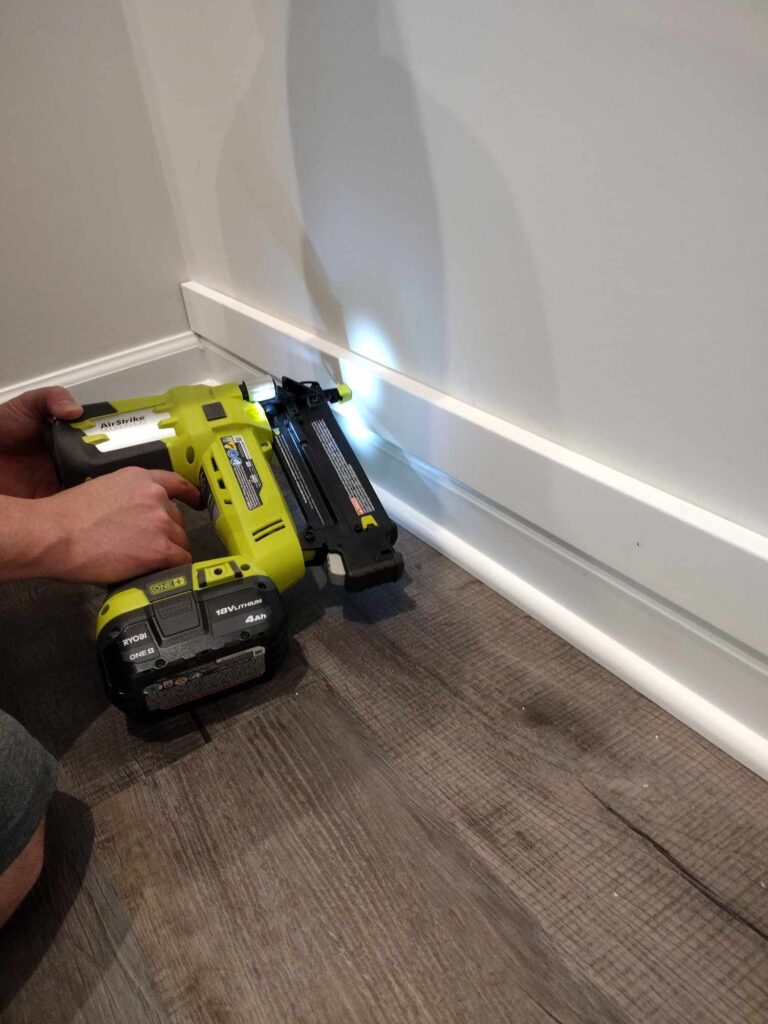
STEP 3//
Now To Add The Wall Board And Batten
CORNER EDGE BATTEN BOARDS
At this point, we’re ready to measure for our smaller boards (1×2). Measuring from both top to bottom trim boards, from the corners of the wall. Now cut them at this length and install using a nailer and same finishing nails as previous step.
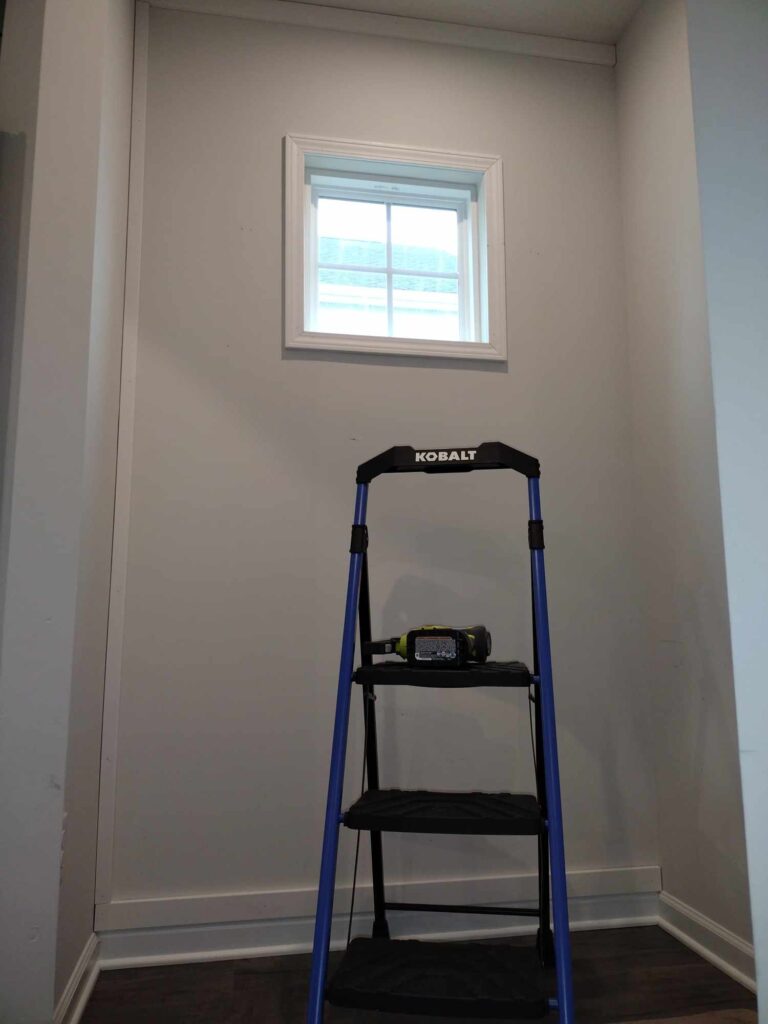
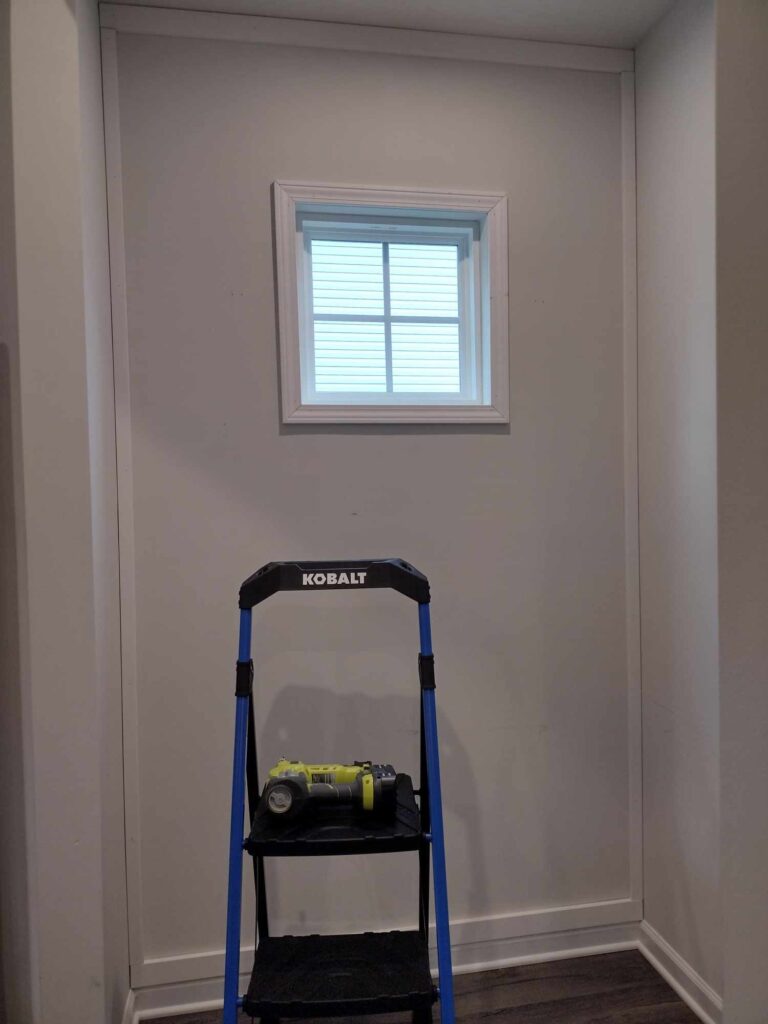
*For this board and each vertical board you install moving forward, use a level to make sure each one is straight before nailing. A common thing you may run into to is uneven walls. Don’t stress too much as you will be caulking to fills seams and things that don’t perfectly line up.
CENTER BATTEN BOARD
Using the same size batten board (1×2), we ran one down the center of our window. We cut a short board for above the window and a longer board for below the window at the appropriate lengths.
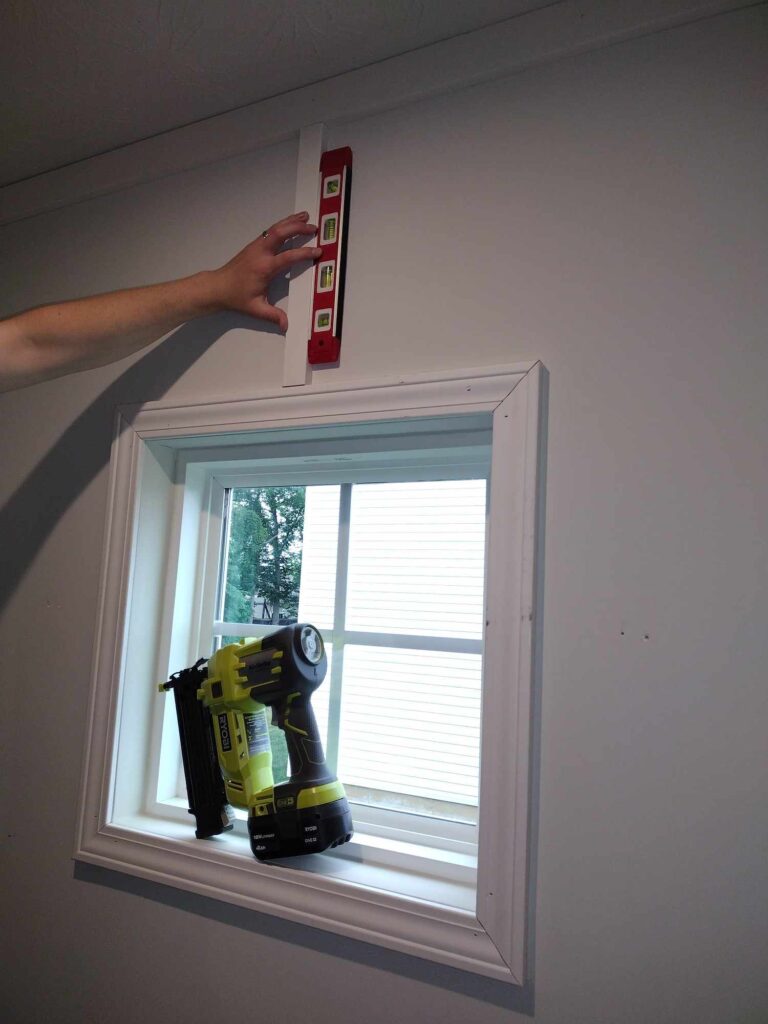
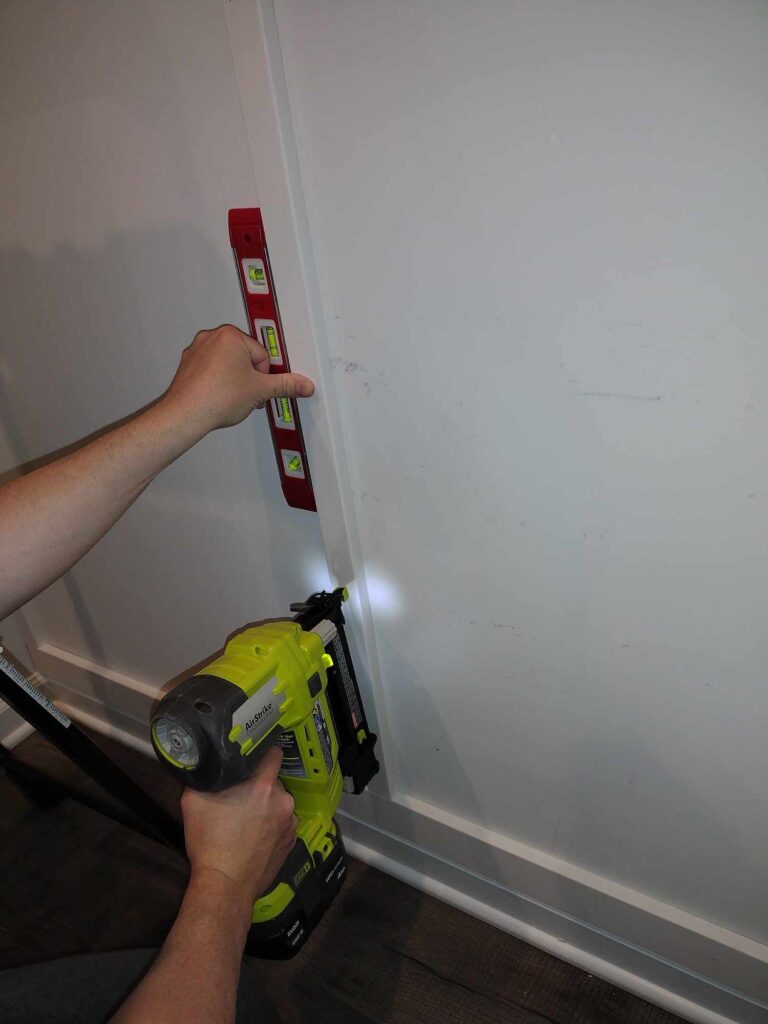
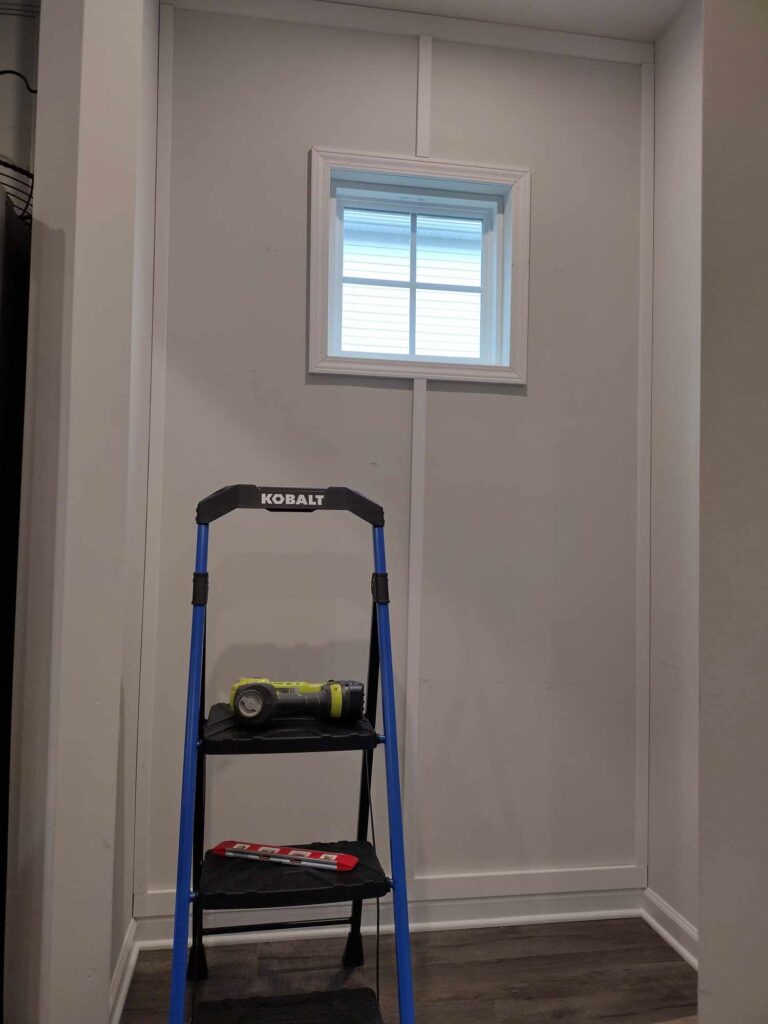
Additional Board And Batten Installation
We then measured 2.5 inches from the side of the window casing and installed our boards using the same installation method. If you do not have a window in this area, then just place the board in the middle of each side of the center batten board.
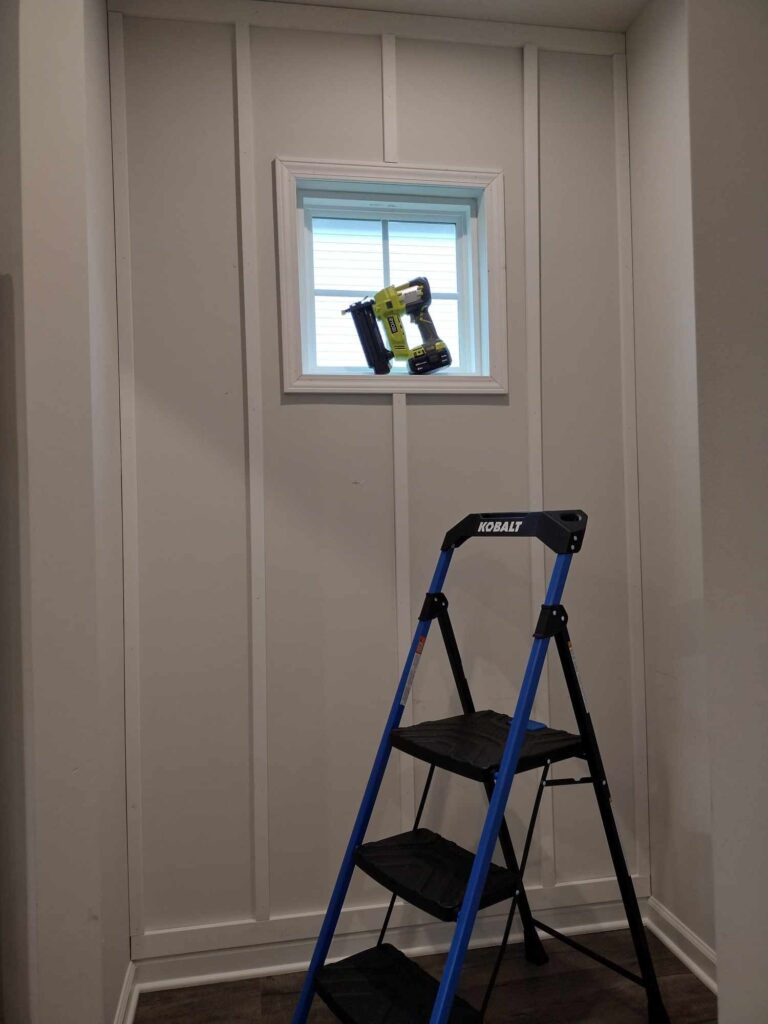
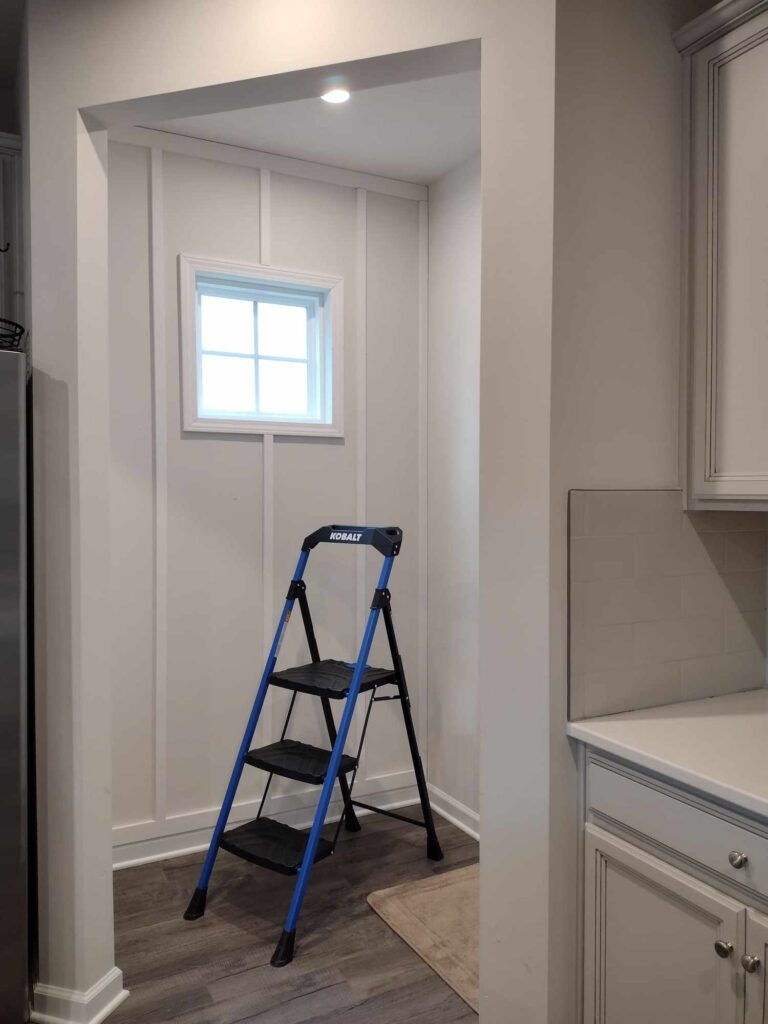
STEP 4//
Caulking Board And Batten Seams
Caulking made all the difference in our board and batten wall and it’s a step you sure don’t want to skip. We caulked all the seams, edges, and nail holes.
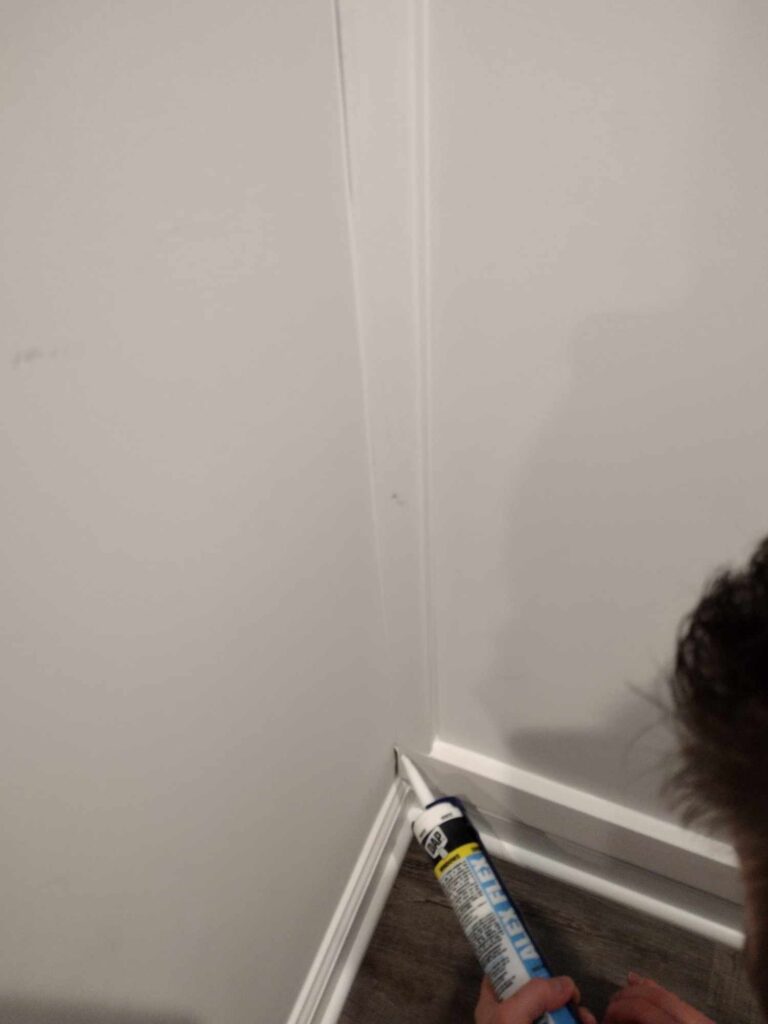
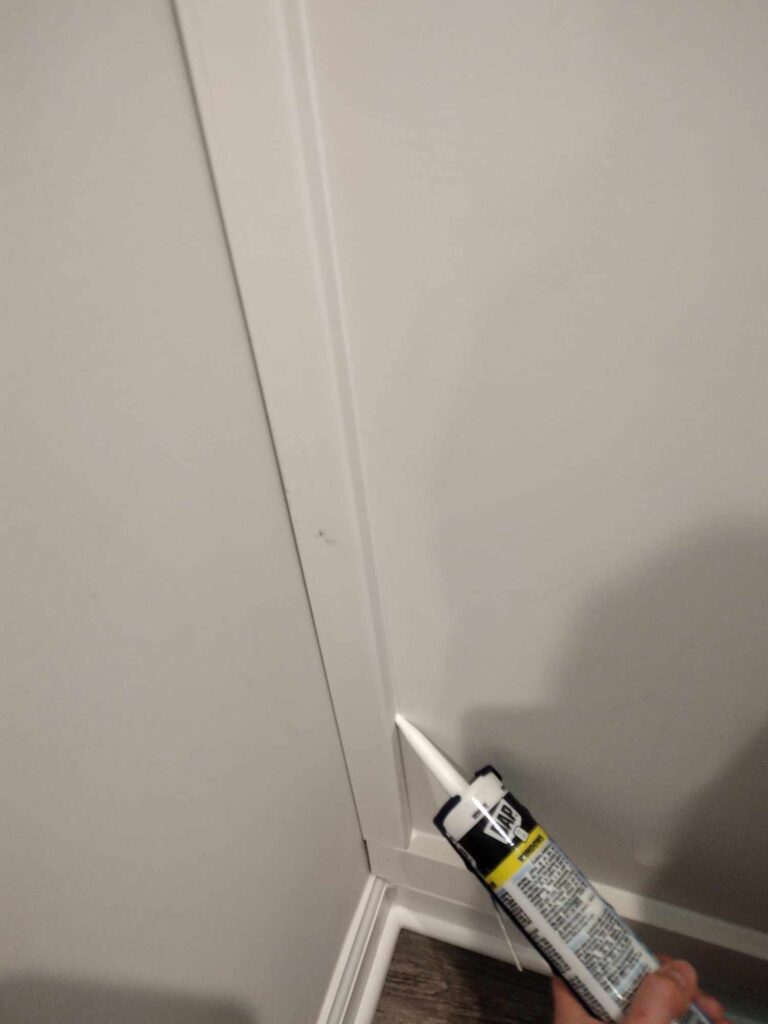
STEP 5//
Eliminating Nail Holes
For the rest of the nail hole imperfections, we used our trusty Blend-fil pen. It works like a charm and no mess! You’ll work the pencil into the nail hole and rub it in with rag or finger.
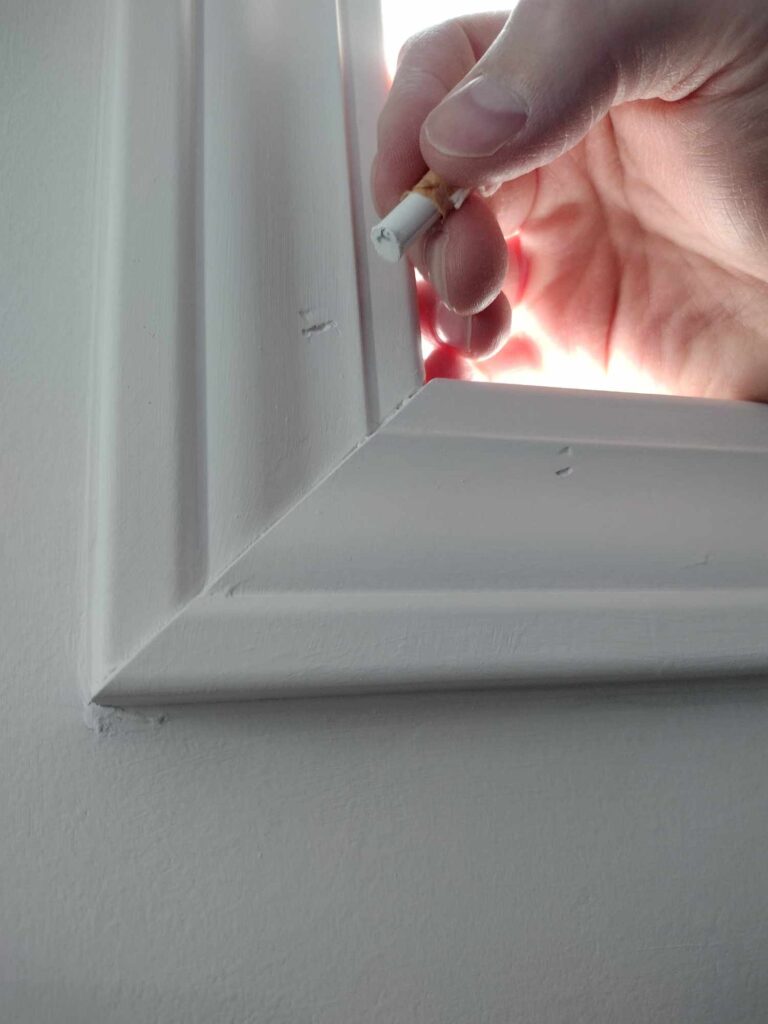
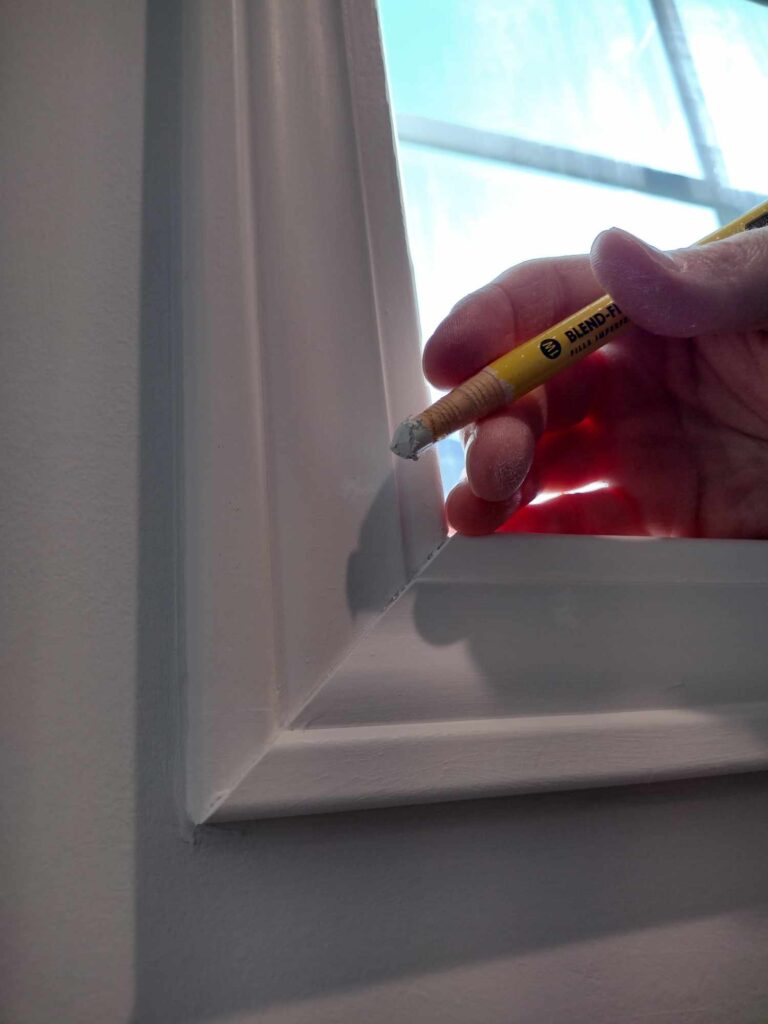
Here are the small nail holes disappearing.
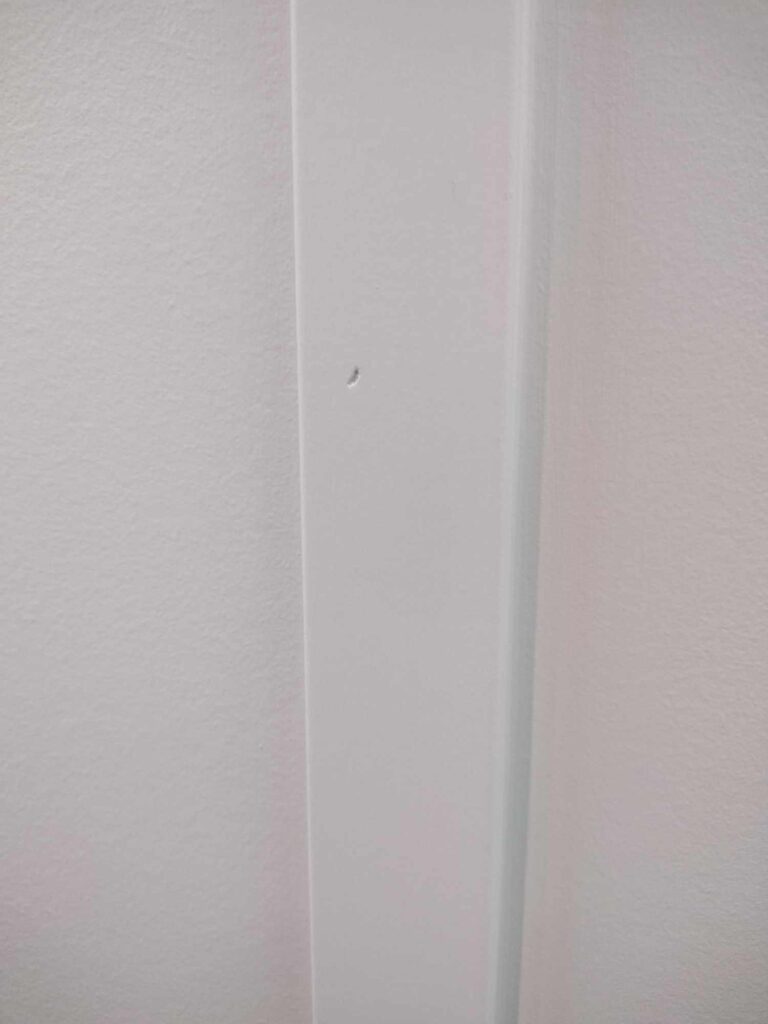
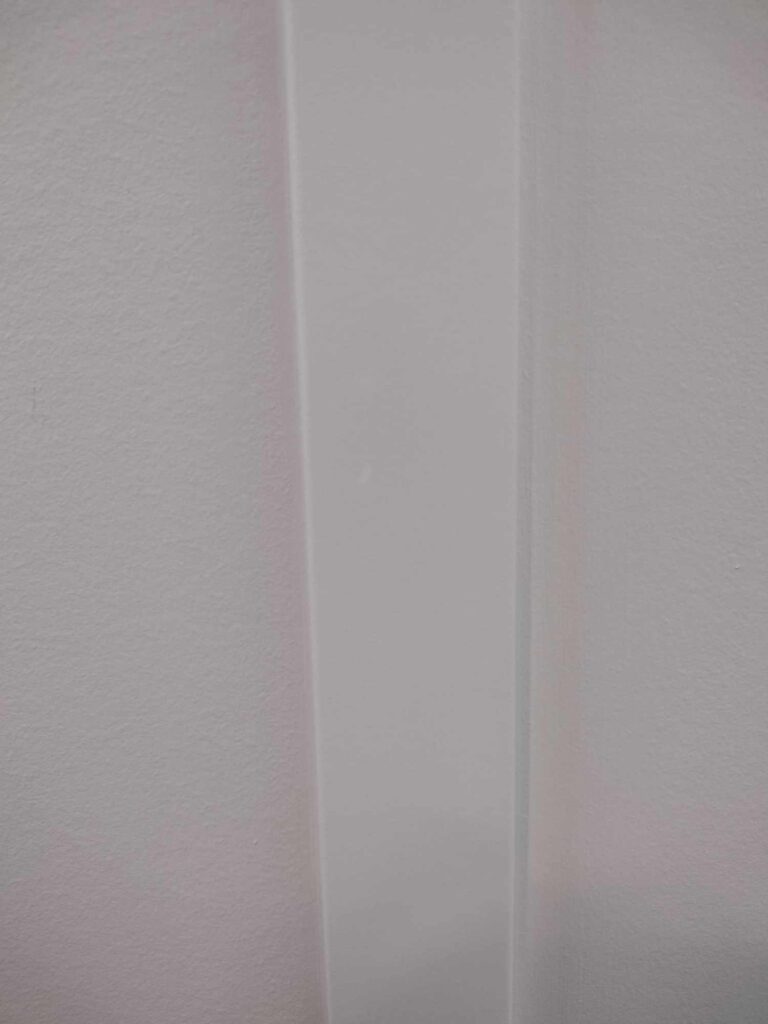
STEP 6//
Paint Board And Batten
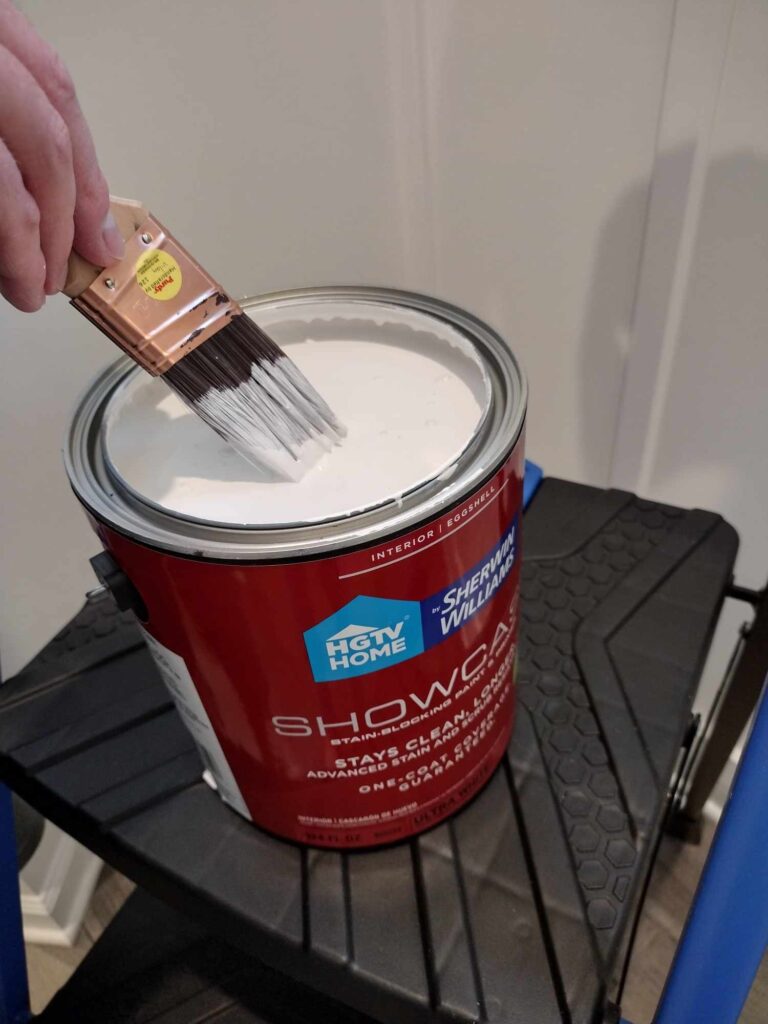
Time for paint! We painted our board and batten, the rest of the mudroom entry walls and the window trim all to match with a white paint color called Sherwin Williams Snowbound in eggshell. We had some leftover from the basement playroom. It dramatically brightened up this small entryway space.
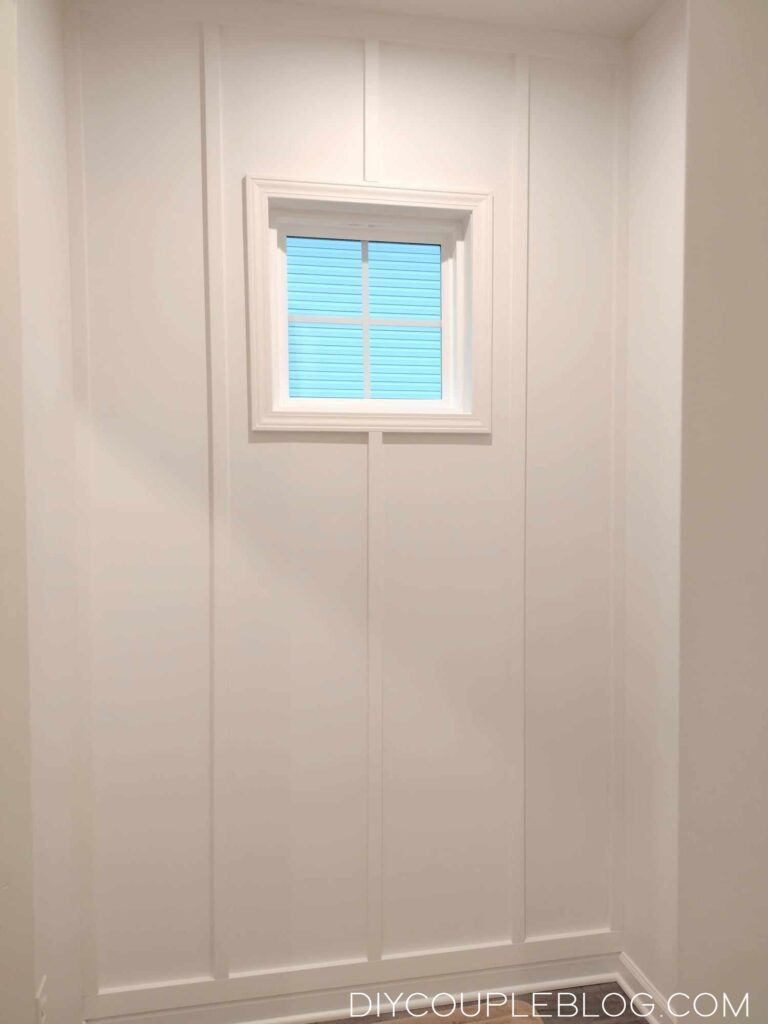
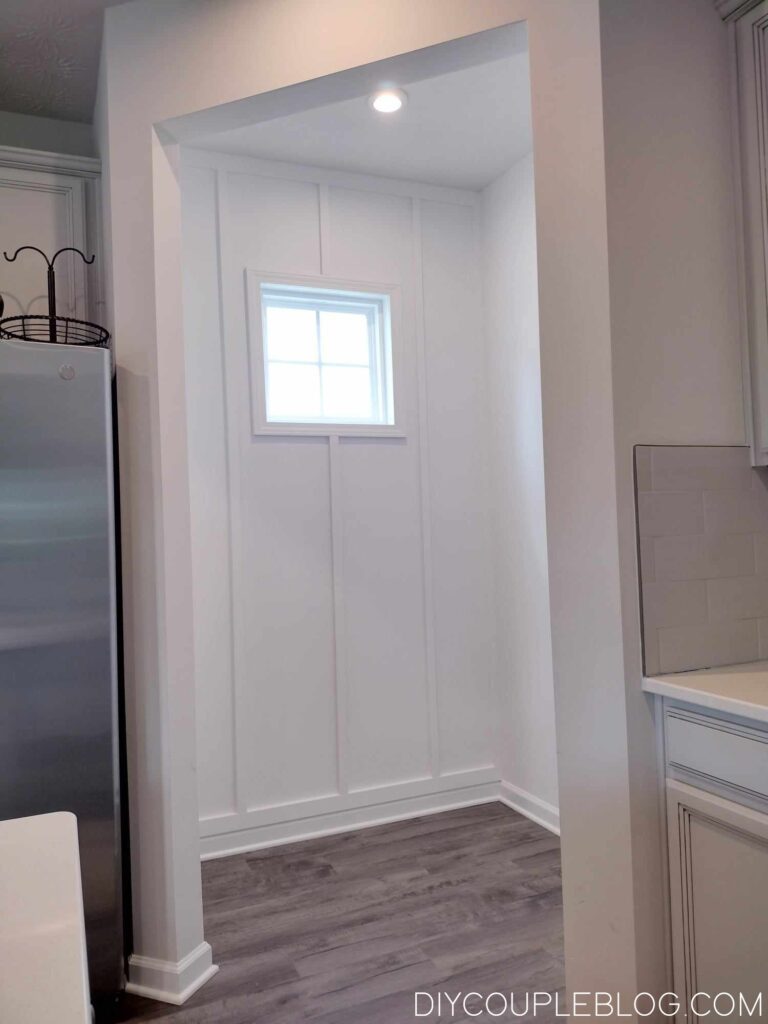
As you can see, we started putting together our mudroom bench. Right now, our other walls in our kitchen area are still city loft by Sherwin Williams. The mudroom was this color also before painting and adding the board and batten to give you an idea of the difference paint makes.
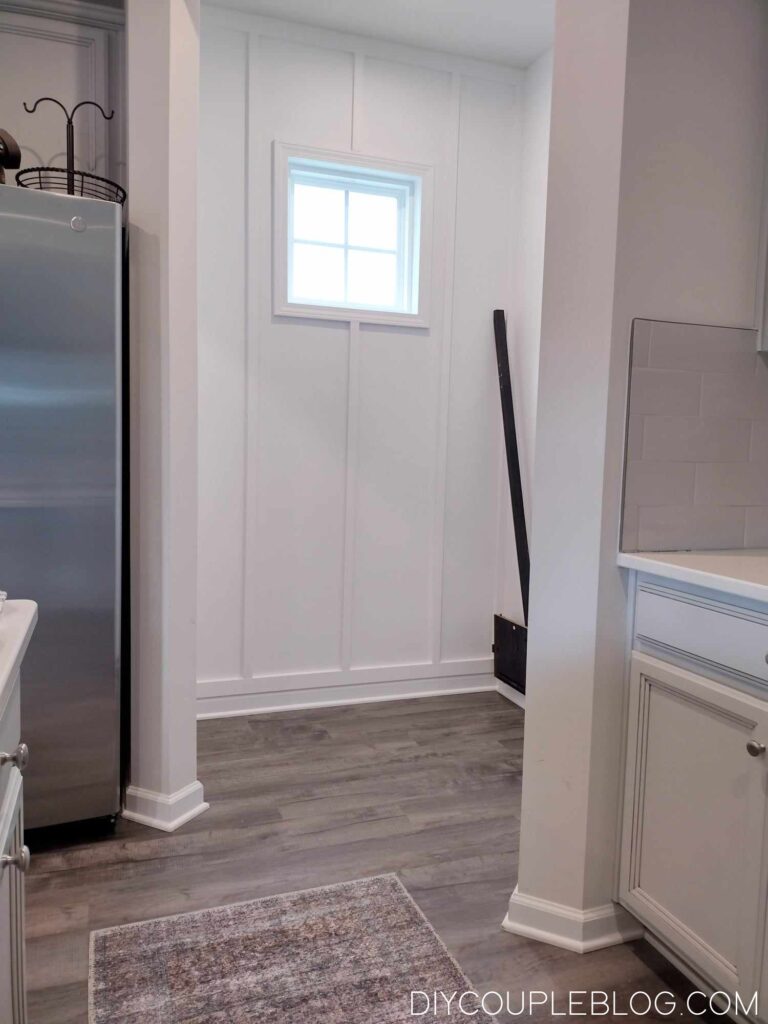
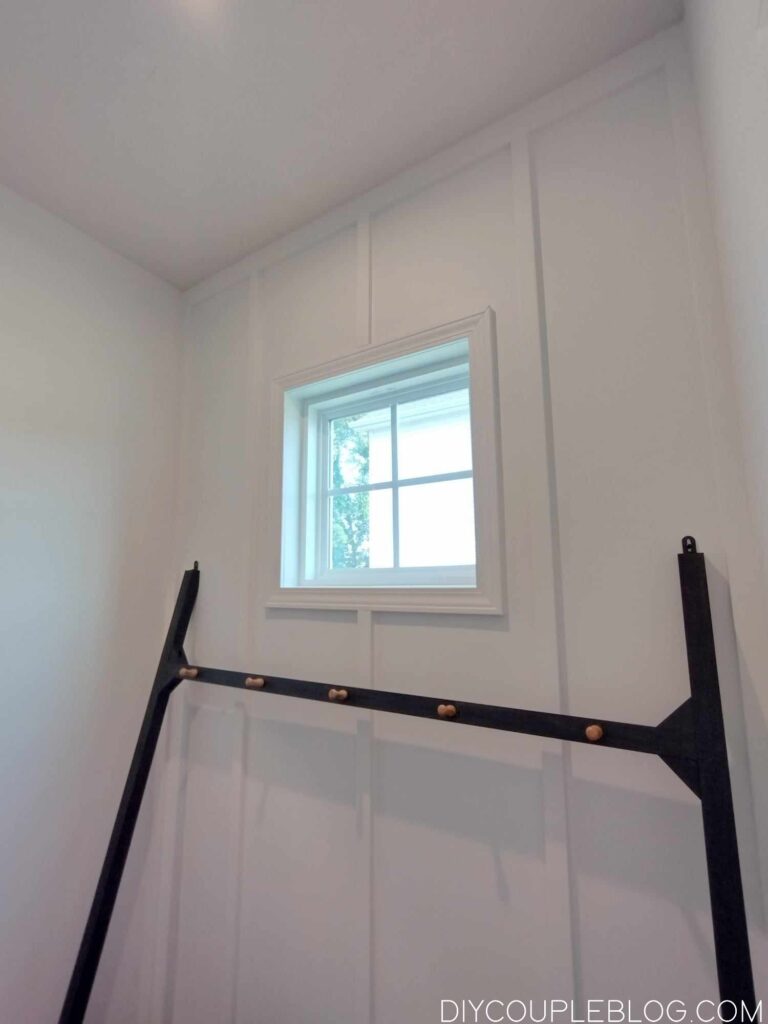
Don’t forget to pin our DIY mudroom with wall board and batten and be sure to come back to see how the rest of it comes along!
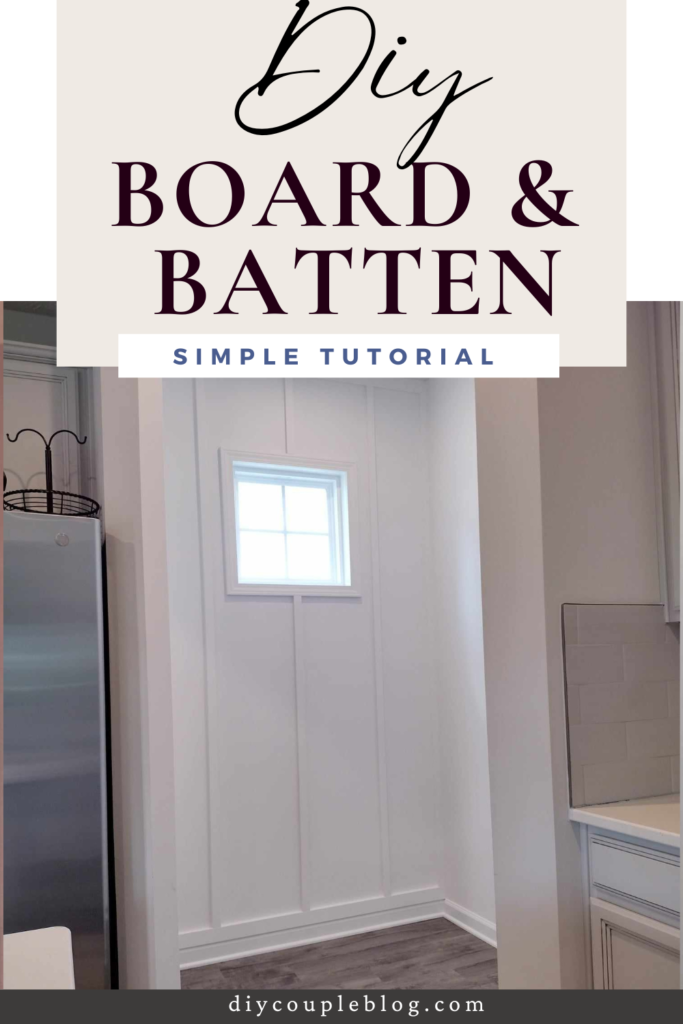

This corner nook was a little challenging to photograph and the lighting is a bit strange due to the high window. Here is some final photos of the board and batten.
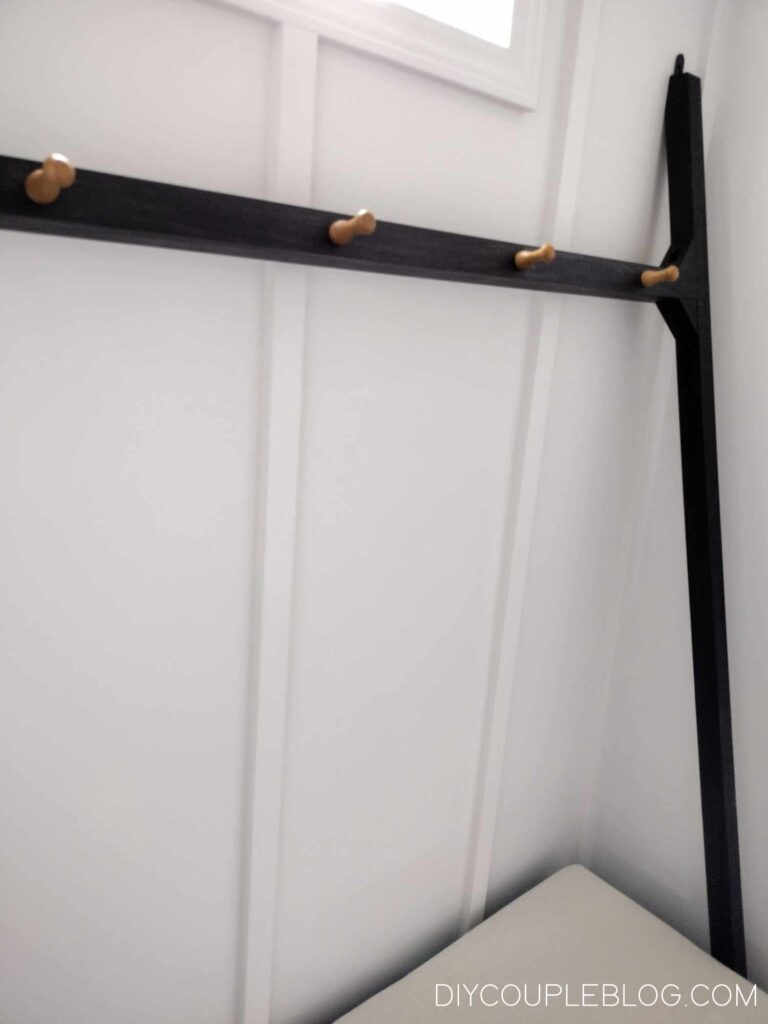
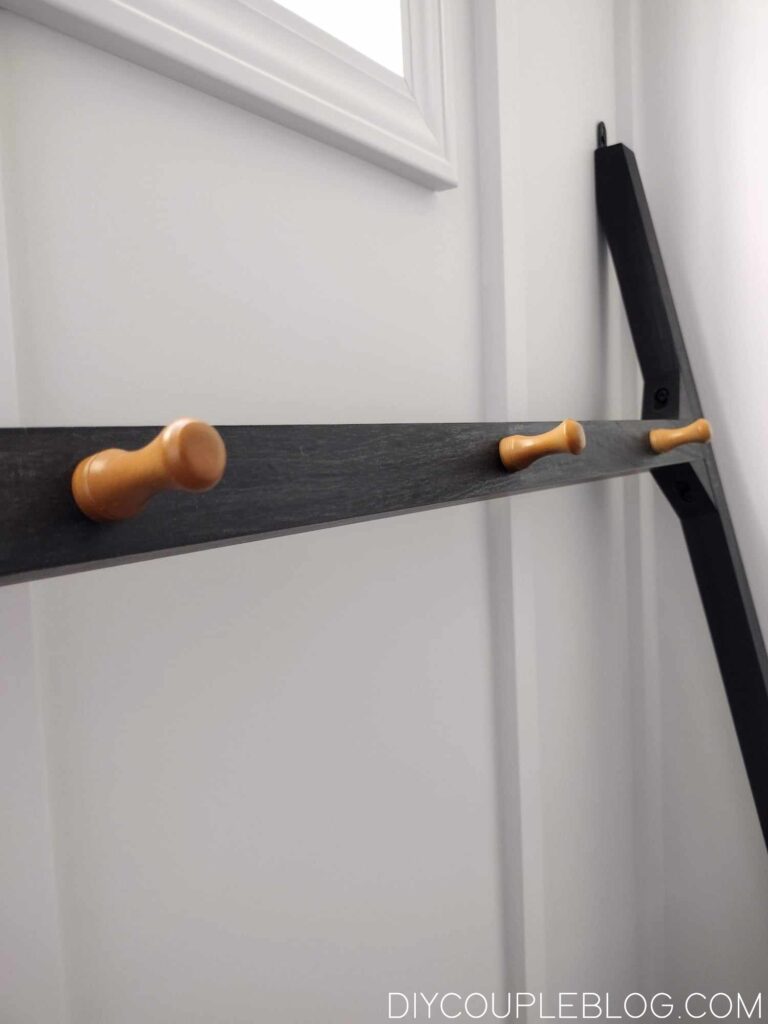
I love the vertical batten board look so much, I want to do another wall in our living room or bedroom sometime down the road.
